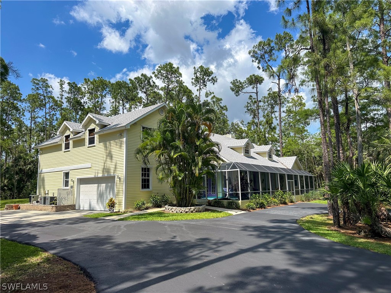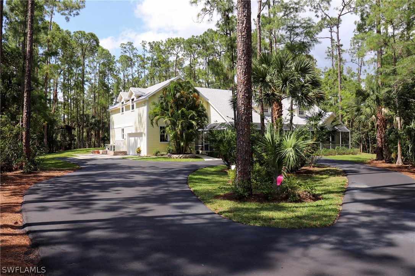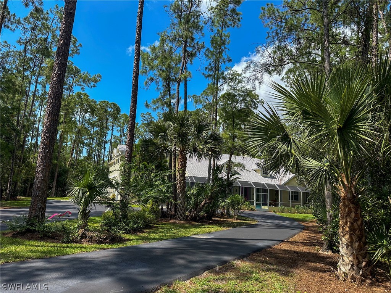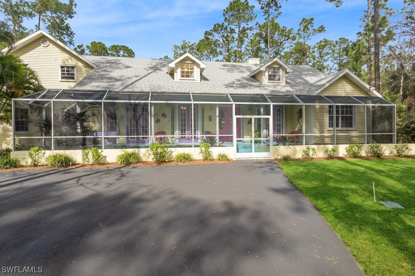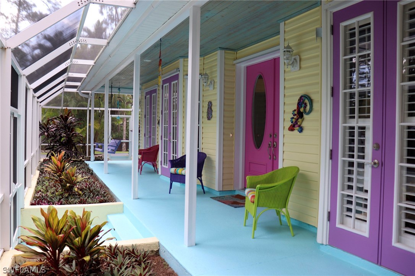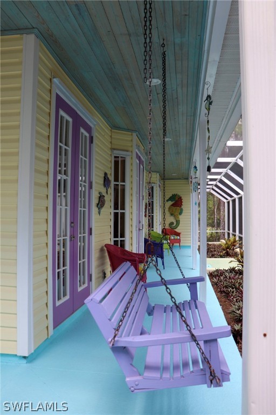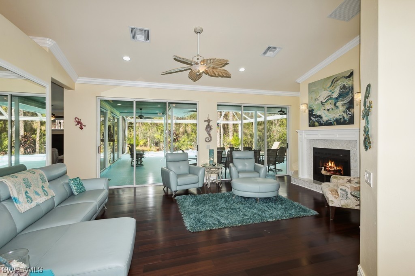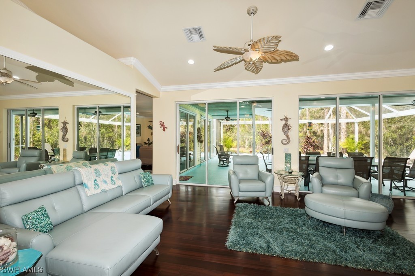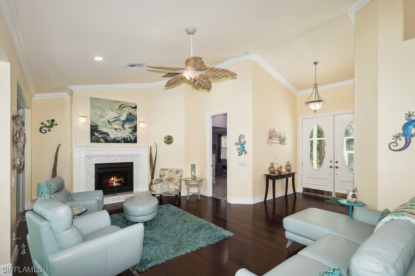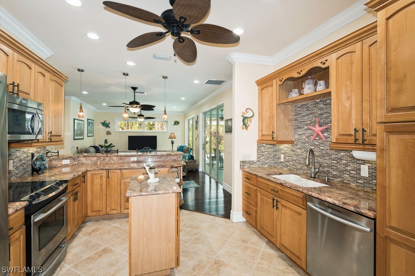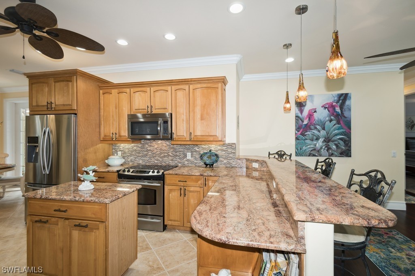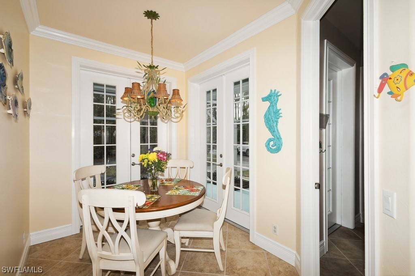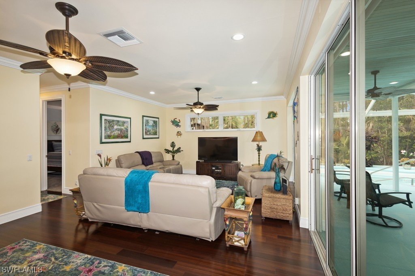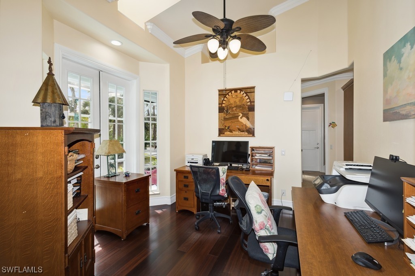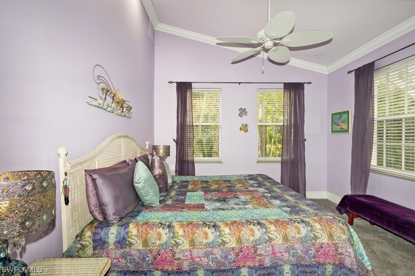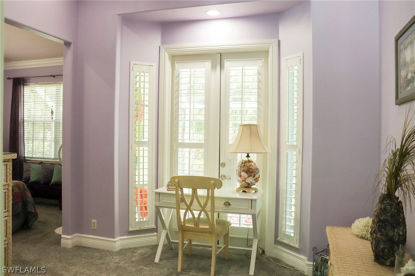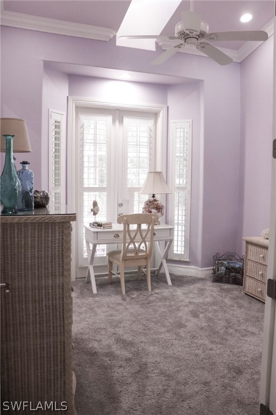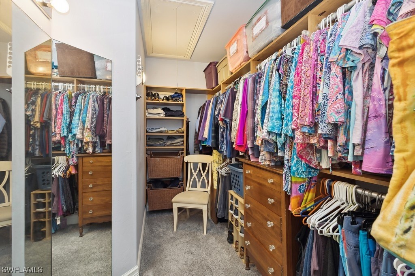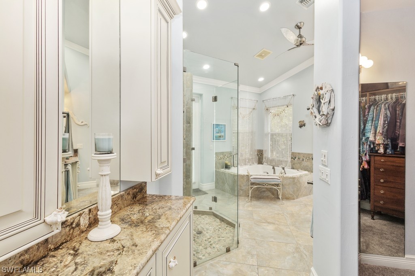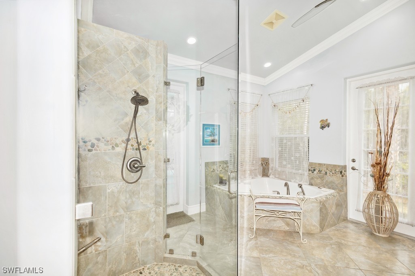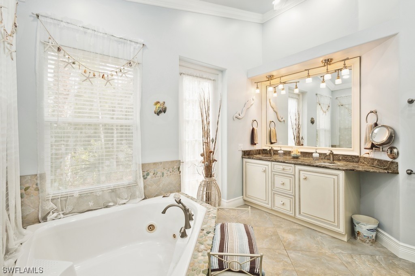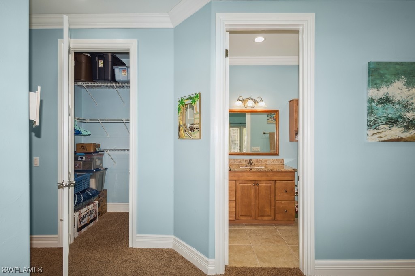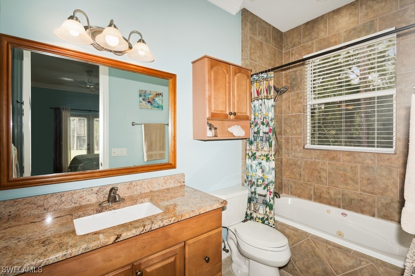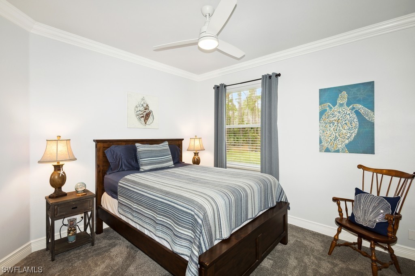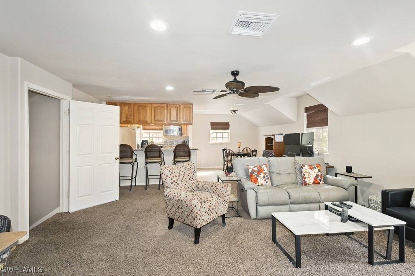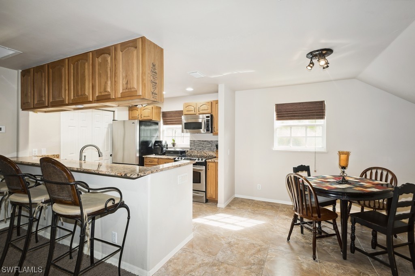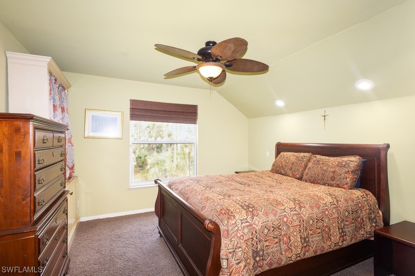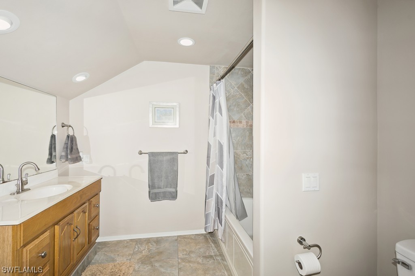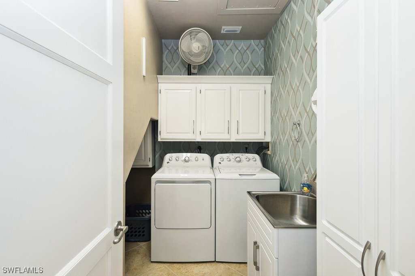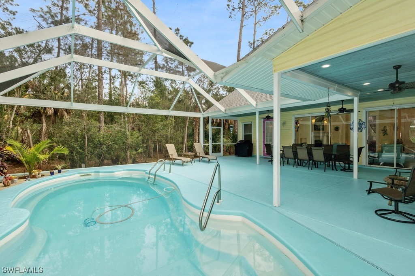
4691 1st Avenue Nw
Naples Fl 34119
4 Beds, 4 Full baths, 3400 Sq. Ft. $1,595,000
Would you like more information?
3D tour! A hidden gem on private 2.5 acre wooded estate in Collier Woods yet mins to schools, shops/dining, hospital, 20 mins to beach. New asphalt drive winds 500' thru park like setting of palms & pines to this pristine home. Charming 48' screened front porch accented by 4 sets of French doors, Cypress T&G ceiling, garden & porch swing. MAIN LEVEL is 2500 sf, open concept, Split floorplan 3 Bedroom & 3 Updated Baths. Wood Flooring in LR, DR & FR. 9-13' Ceilings w/beautiful Crown thru out. New 8' Interior Doors, 6.5" Baseboard, LED Lighting, stunning Fireplace & Fresh Paint. Kitchen w/dining nook, bar seating, pretty Maple Cabinets & Granite tops. Walls of Sliding Glass Doors in FR & LR extend entertaining space out to a spacious, tranquil Screened Lanai & Pool area. Beautiful Master Suite, spacious WIC, glass shower, jetted tub, dual sinks. One guest bedroom is a large en-suite, the other has bath across the hall. UPSTAIRS APT, interior private entry, 900 sf, Great Room, Full Kitchen, large Bedroom & Bath, separate HVAC. Ideal for large family, seasonal guests, live-in nanny, caregiver. Home is Well Maintained & Clean! 2021 Roof, 2018 Screen Cage, 2023 Septic Drain Field, Whole House RO Water, Hurricane Shutters, Irrigation system, Generator hook up, XL storage shed. Flood Ins not required, No HOA
4691 1st Avenue Nw
Naples Fl 34119
$1,595,000
- Collier County
- Date updated: 05/09/2024
Features
| Beds: | 4 |
| Baths: | 4 Full |
| Lot Size: | 2.50 acres |
| Lot #: | 1 |
| Lot Description: |
|
| Year Built: | 1999 |
| Fireplace: |
|
| Parking: |
|
| Air Conditioning: |
|
| Pool: |
|
| Roof: |
|
| Property Type: | Residential |
| Interior: |
|
| Construction: |
|
| Subdivision: |
|
| Taxes: | $3,488 |
FGCMLS #223062273 | |
Listing Courtesy Of: Kathleen McMonigle, Premiere Plus Realty Company
The MLS listing data sources are listed below. The MLS listing information is provided exclusively for consumer's personal, non-commercial use, that it may not be used for any purpose other than to identify prospective properties consumers may be interested in purchasing, and that the data is deemed reliable but is not guaranteed accurate by the MLS.
Properties marked with the FGCMLS are provided courtesy of The Florida Gulf Coast Multiple Listing Service, Inc.
Properties marked with the SANCAP are provided courtesy of Sanibel & Captiva Islands Association of REALTORS®, Inc.
